5593 Palm Drive, #107, Hawthorne, CA 90250
-
Listed Price :
$4,850/month
-
Beds :
3
-
Baths :
3
-
Property Size :
1,668 sqft
-
Year Built :
2013
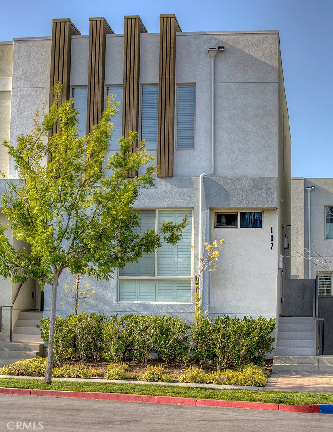
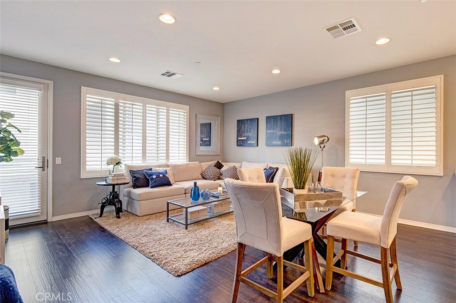
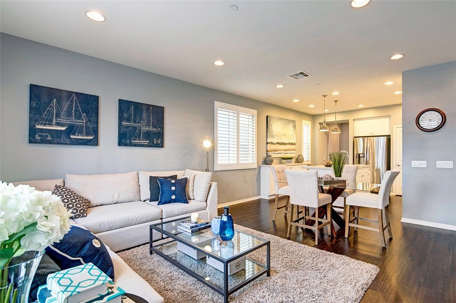
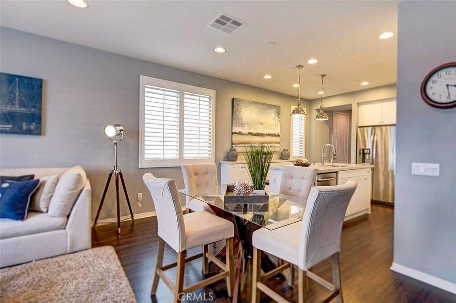
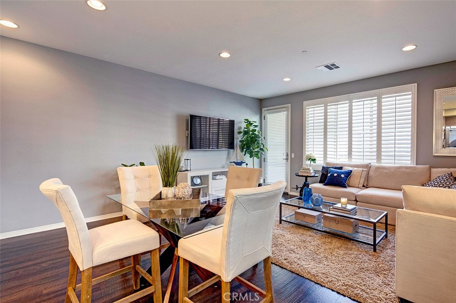
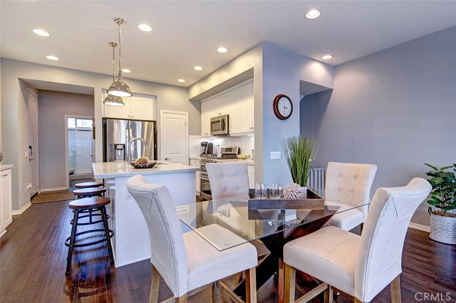
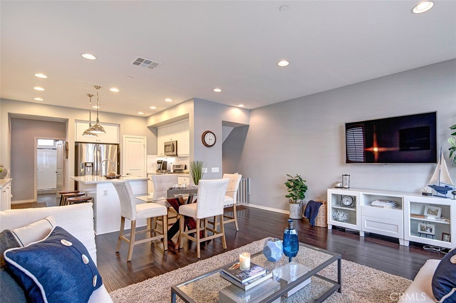
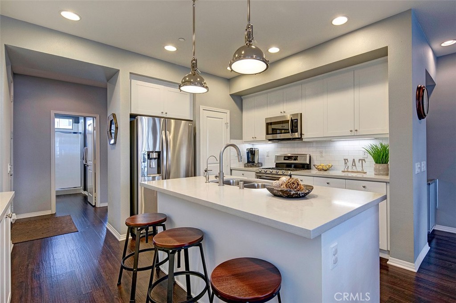
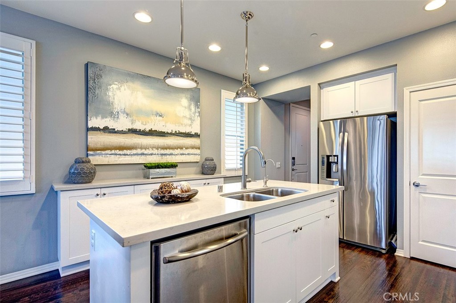
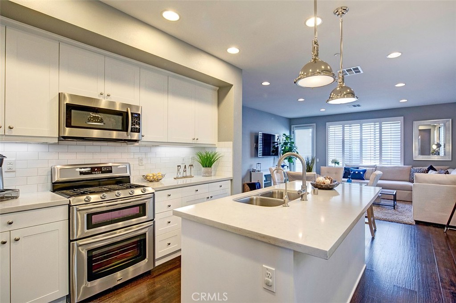
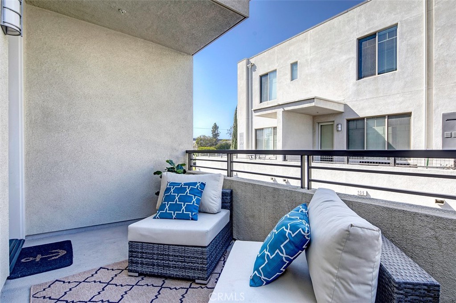
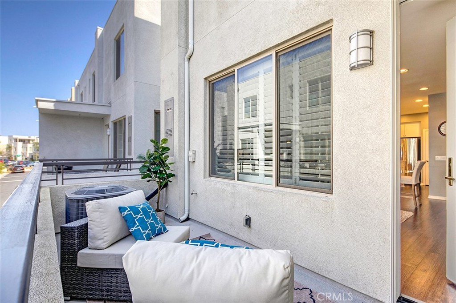
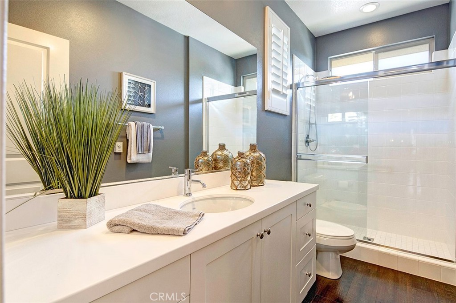
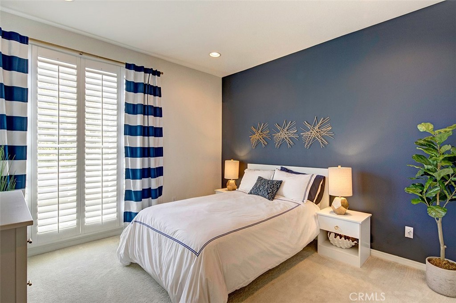
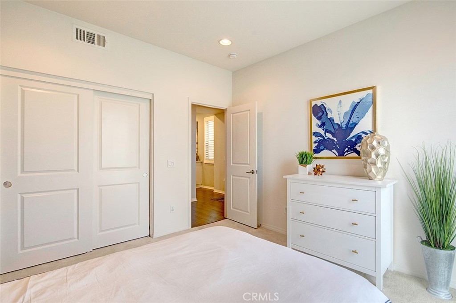
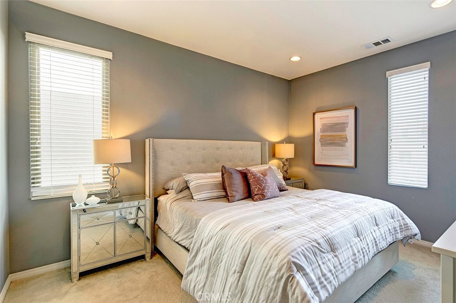
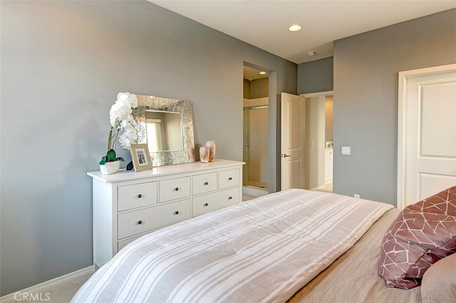
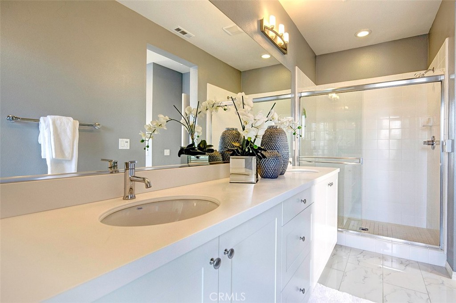
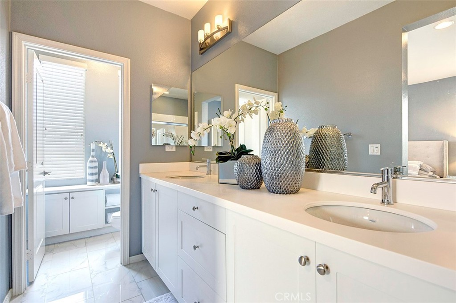
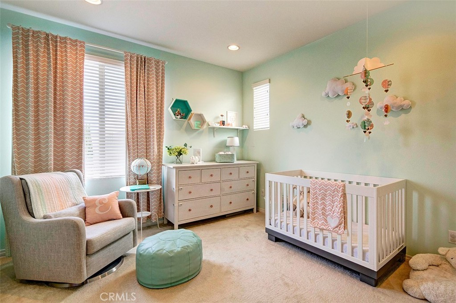
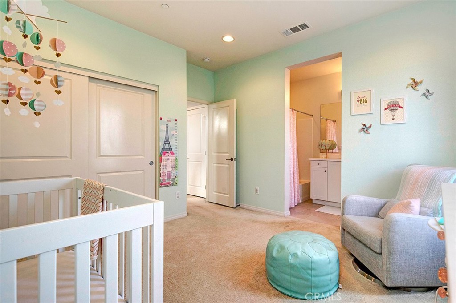
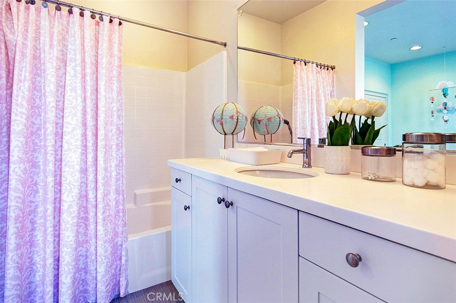
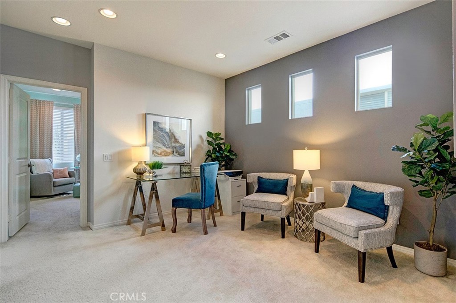
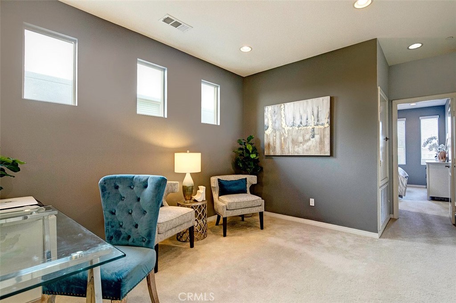
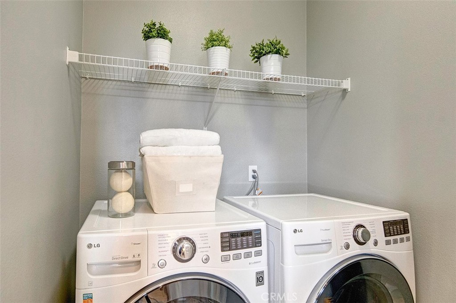
Property Description
3 bedroom end unit townhome located on private cul-de-sac at 360 South Bay with large open floor plan incorporating kitchen, family room and outdoor patio. Main level is completed with one bedroom and full bath. Upstairs offers a carpeted open loft that can be used as an office or playroom as well as two full bedrooms each with ensuite baths. This unit also offers a huge 3 car garage with lots of extra storage space and a separate laundry room with washer and dryer hook ups. Finishes include antiqued engineered wood floors in a rich espresso color offset with white kitchen cabinets, white subway tile backsplash and light gray Caesar stone countertops. Kitchen also offers stainless steel appliances with a double oven, newer dishwasher and a microwave. Bathrooms have ceramic tile floors, Caesar stone countertops with double sink in master bath and walk-in closet in master bedroom. Other extras include , Ring doorbell at front door, recessed lighting, easy access for TV connections throughout house and Plantation shutters. 360 South Bay is a beautifully landscaped gated community with easy access to LA X, Manhattan Beach and Playa Vista/Marina Del Rey with state of- the-art fitness center, three heated pools, sports court, three community rooms, and two dog parks. Highly rated Wiseburn School District with new Wiseburn-DaVinci high school. Also There's Tesla charger available in garage.
Interior Features
| Laundry Information |
| Location(s) |
Washer Hookup, Gas Dryer Hookup, Inside, Laundry Room, Upper Level |
| Kitchen Information |
| Features |
Kitchen/Family Room Combo, Remodeled, Updated Kitchen, Walk-In Pantry |
| Bedroom Information |
| Features |
Bedroom on Main Level |
| Bedrooms |
3 |
| Bathroom Information |
| Features |
Dual Sinks, Full Bath on Main Level, Remodeled, Separate Shower, Tub Shower, Upgraded, Walk-In Shower |
| Bathrooms |
3 |
| Flooring Information |
| Material |
Carpet, Laminate, Tile |
| Interior Information |
| Features |
Eat-in Kitchen, High Ceilings, Living Room Deck Attached, Open Floorplan, Unfurnished, Bedroom on Main Level, Walk-In Pantry |
| Cooling Type |
Central Air, Electric |
Listing Information
| Address |
5593 Palm Drive, #107 |
| City |
Hawthorne |
| State |
CA |
| Zip |
90250 |
| County |
Los Angeles |
| Listing Agent |
Paul Yu DRE #00990650 |
| Courtesy Of |
Re/Max Estate Properties |
| List Price |
$4,850/month |
| Status |
Pending |
| Type |
Residential Lease |
| Subtype |
Townhouse |
| Structure Size |
1,668 |
| Lot Size |
44,827 |
| Year Built |
2013 |
Listing information courtesy of: Paul Yu, Re/Max Estate Properties. *Based on information from the Association of REALTORS/Multiple Listing as of Jan 6th, 2025 at 10:10 PM and/or other sources. Display of MLS data is deemed reliable but is not guaranteed accurate by the MLS. All data, including all measurements and calculations of area, is obtained from various sources and has not been, and will not be, verified by broker or MLS. All information should be independently reviewed and verified for accuracy. Properties may or may not be listed by the office/agent presenting the information.

























